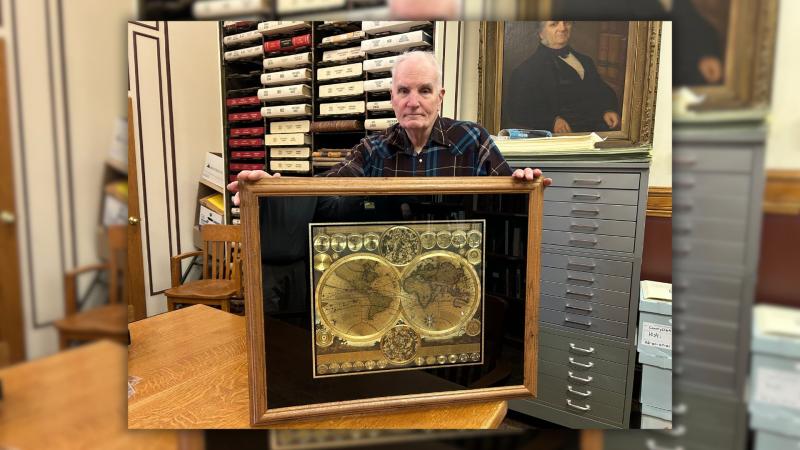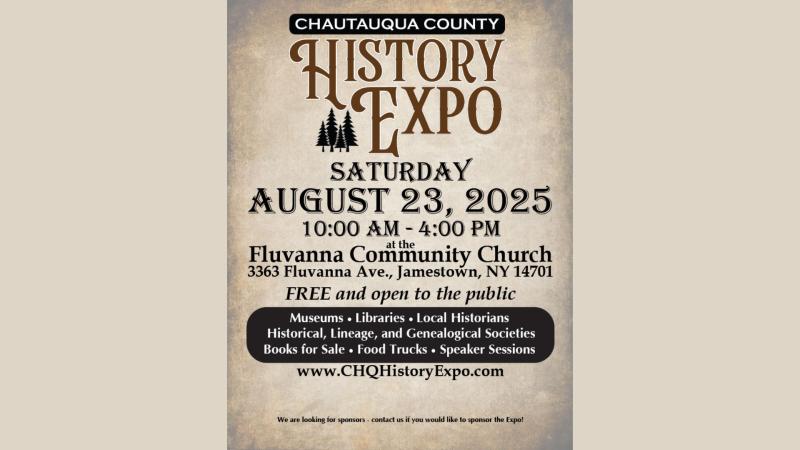Examining the attic and basement of old buildings one can usually find details of construction not visible elsewhere. Much can also be learned from the debris of demolition or remodeling.
Framing
Take note or even make a sketch of the overall plan and especially the roof support structures.
Are the the timbers hewn or sawed? If hewn, are they well done (relatively smooth with large scars spanning the entire width of the beam) or not (rough and ragged)?
Are the beams finished with an adze (small scars all over and the same size)?
Pay attention to the tenon and mortising, especially the three dimensional tenoning at corners.
Are the joints pegged?
Bracing.
What is the pattern? How are the braces put in and held in. Does it give you a clue on how framing units may have been assembled on the ground and then raised as a unit? Are the braces pegged?
Smaller frame elements
Are the floor joists and rafters sawed or hewn? Are they puncheons (poles hewed flat on just one side)?
Lumber
Is the lumber cut with a vertical (up and down or muley) saw or a circular saw? Place a straight edge along the saw marks to easily determine this.
If there is matched lumber, is it the now universal tongue and groove or is it double tongue-double groove or double groove and spline or shiplap?
What tree species were used in the construction? This is often most easily determined if some bark remains on beams or puncheons. Look for cucumber in window sills and sashes. Look for now effectively extinct chestnut in beams. Look for now effectively extinct elm in heavy use area flooring such as stall floors in barns.
Glass
The early rippled glass was made by an obsolete process. It is highly collectible and should always be saved.
Nails
Are the nails contemporary wire nails or are they sheet iron cut nails (most of the 19th century) or wrought iron blacksmith made “square” nails.
Plaster
Before modern “dry wall” there was expanded metal lath. In the 19th century there were split lath and sawed lath, the former was usually earlier. Does the plaster contain horse hair?
Style
Architecture closely followed style trends: vernacular, Greek Revival, Carpenter Gothic, etc. It is sometimes possible to guess the particular architect or builder or the book he may have learned from. Houses were commonly updated leaving concealed remnants of the original style to be uncovered with demolition.
Artifacts
Be alert for hidden bottles, crocks, or even documents. Newspapers or other papers were often used in walls for insulation. Lost objects may have fallen and lodged in some inconspicuous spot. Sometimes a coin is even placed in a hidden location to deliberately mark the date of construction.
TAKE PICTURES
Documentary evidence
This will be covered at another time. Call your local historical society or the county historian for help.







